Exploring Barcelona’s Architectural Landmarks
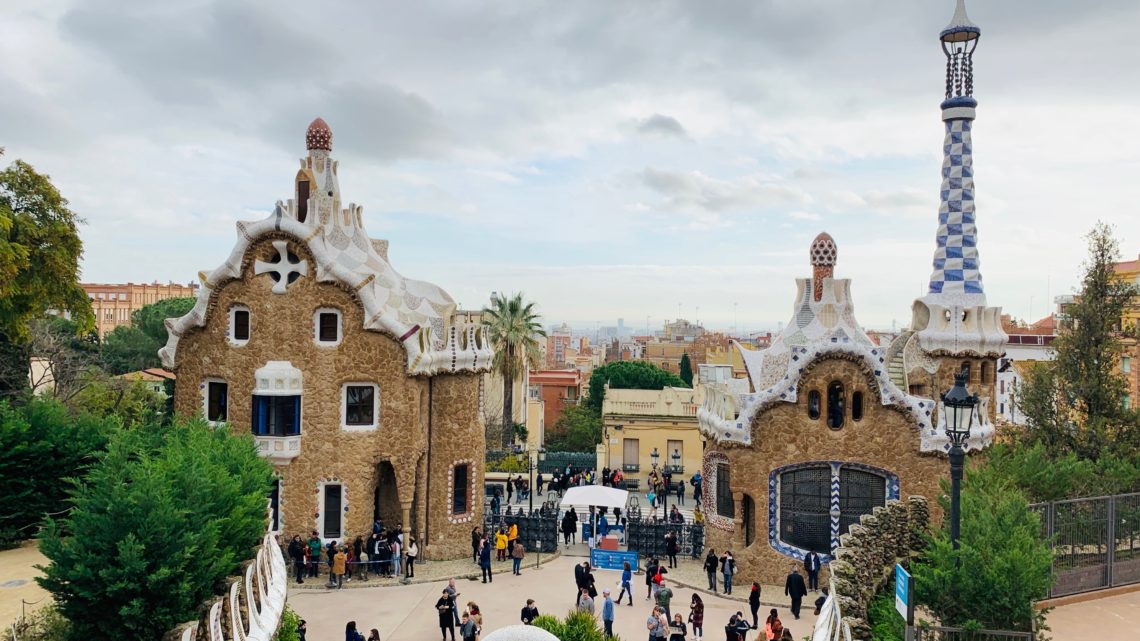
Barcelona is a city with a style of architecture that is unlike anywhere else in the world. On my first day of sightseeing, I walked all over the Eixample district and got to experience the whimsical style known as “Modernisme.” I also toured one of the famous homes by Catalan architect Antoni Gaudí.
La Sagrada Família
On day two, I headed back into the Eixample district to visit one of Barcelona’s star attractions: La Sagrada Família. This massive church began construction in 1882 and is still being built today. It is arguably Gaudí’s best work and showcases some incredibly detailed ornamentation.
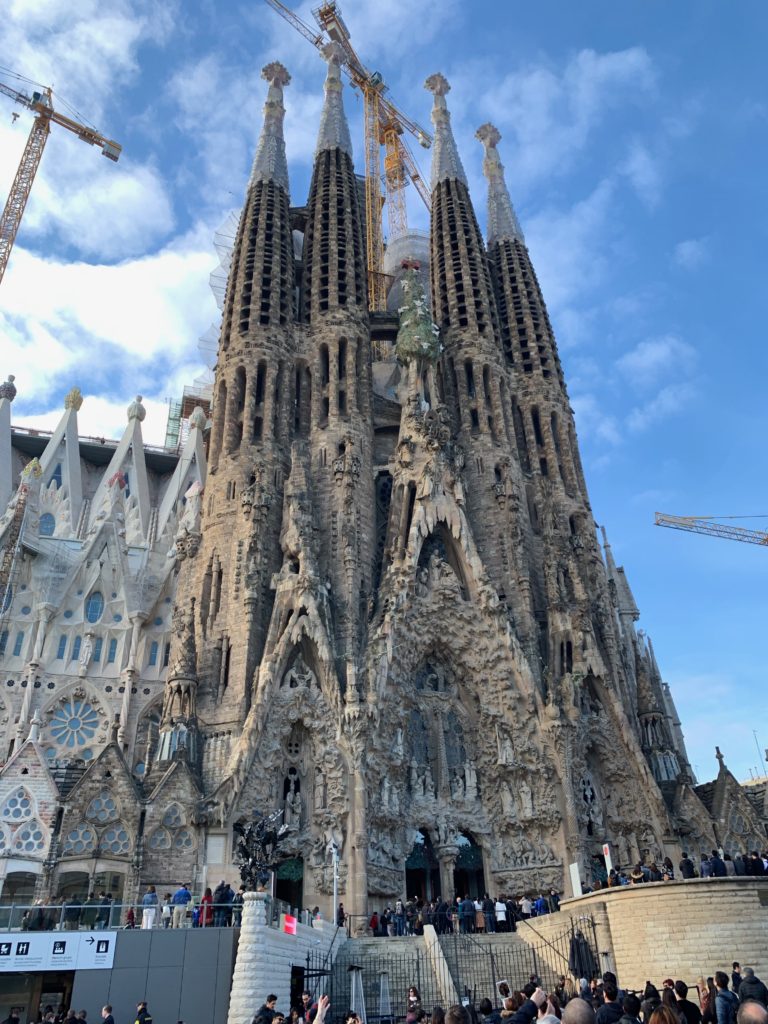
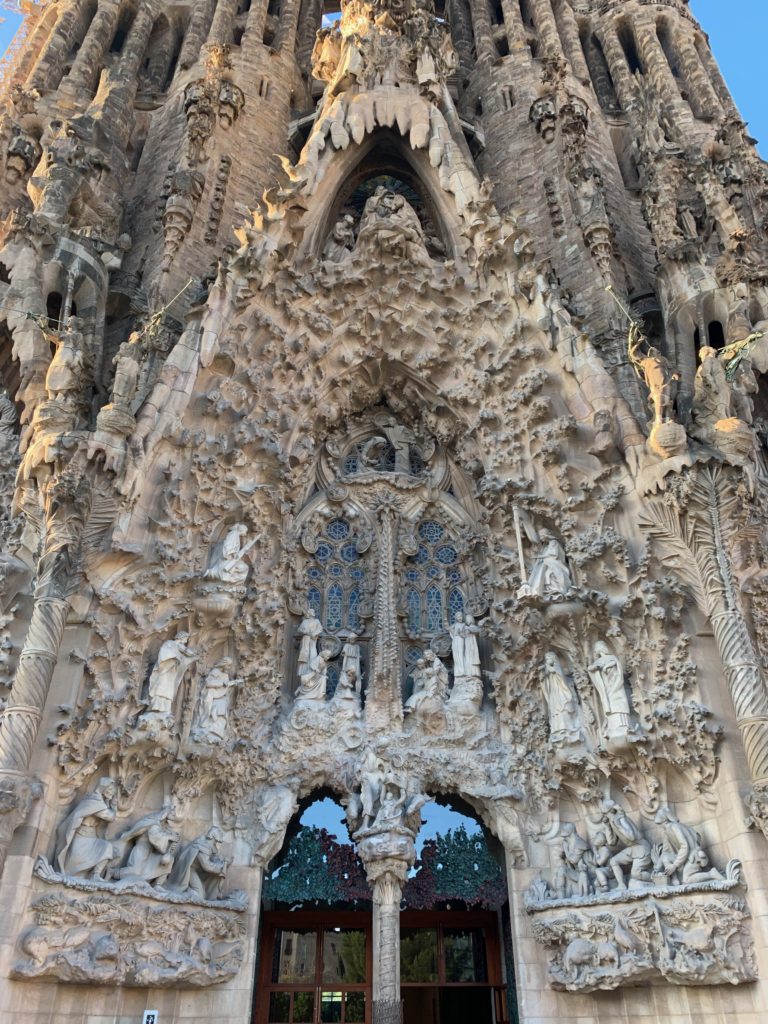
After a quick metro ride, I emerged in front of the enormous basilica, which dwarfs the surrounding fabric of the city. I was absolutely blown away by the level of detail that Gaudí put into his design. The church has three main façades, two of which have been completed. The most detailed is the Nativity Façade, which was constructed between 1894 and 1930. It has a more aged appearance compared to the rest of the basilica and contains decorative statues and other carvings depicting Jesus’s birth. The delicate, naturalistic stone ornamentation makes the façade appear as if it is draped with vines.
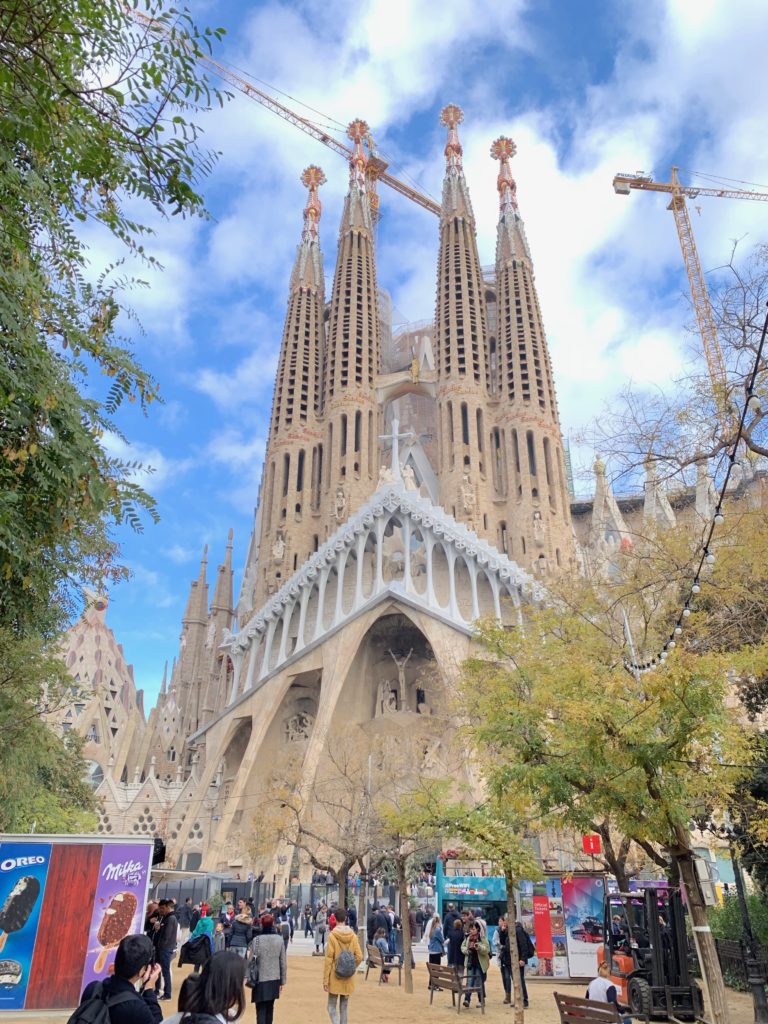
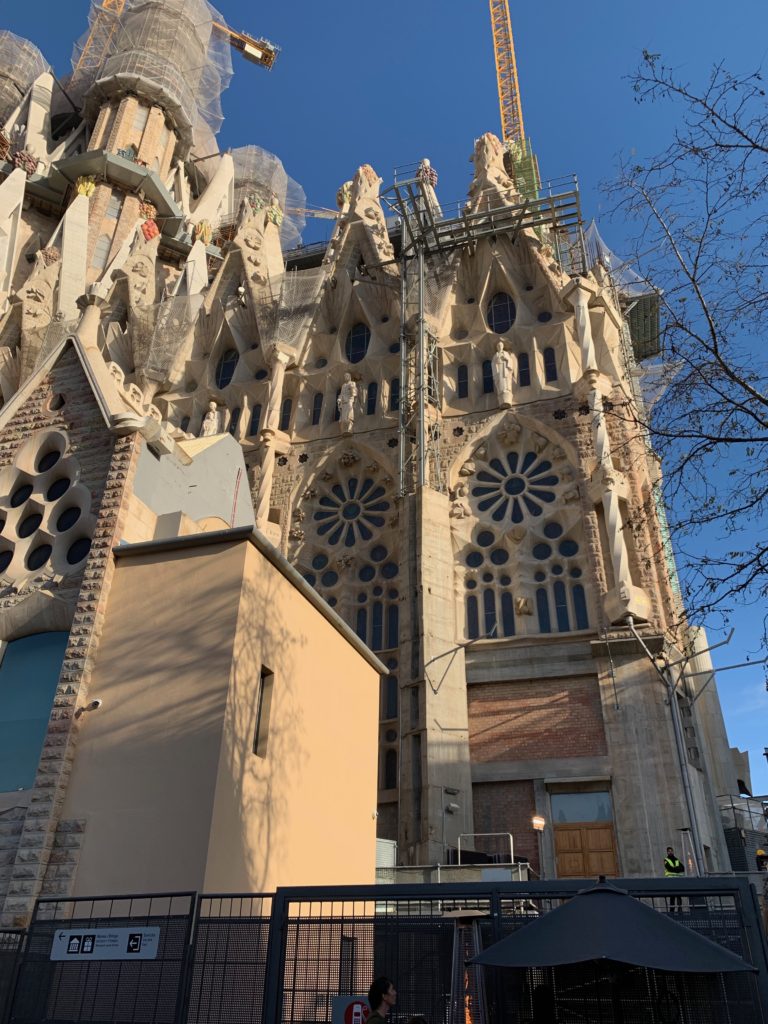
In contrast, the Passion Façade takes on a simplistic appearance. It was constructed between 1954 and 1987 with bare stone. The ornamentation here is reminiscent of a skeleton and the façade features statues depicting scenes of Jesus’s crucifixion. A third elevation, the Glory Façade, is still under construction and will be the most decorative of them all. As the future front entrance, it will represent the glory of Jesus.
I entered the church through an underground room, where I showed my ticket and underwent a quick security screening. Thankfully, I had bought my ticket in advance, since the church was sold out for the next couple of
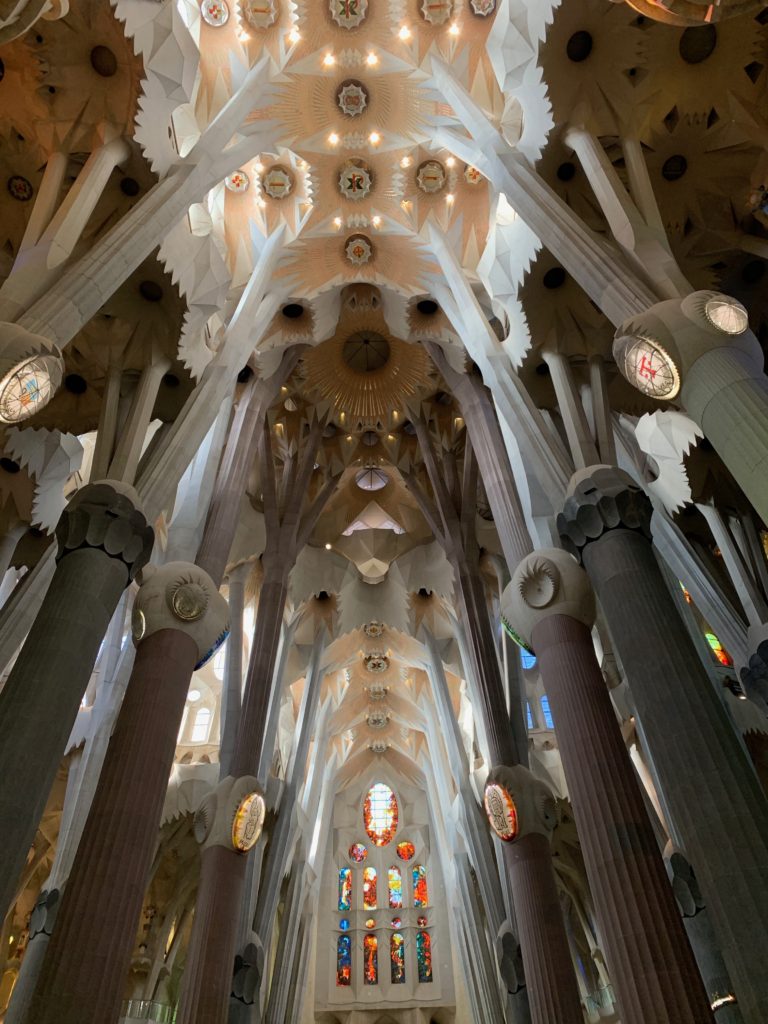
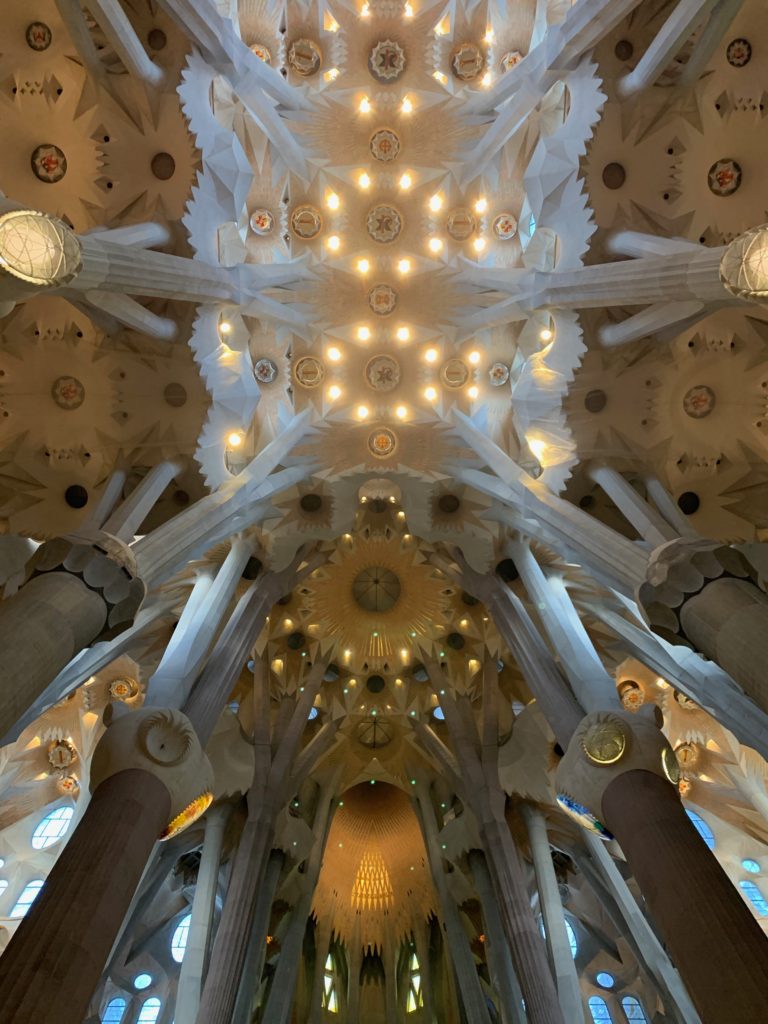
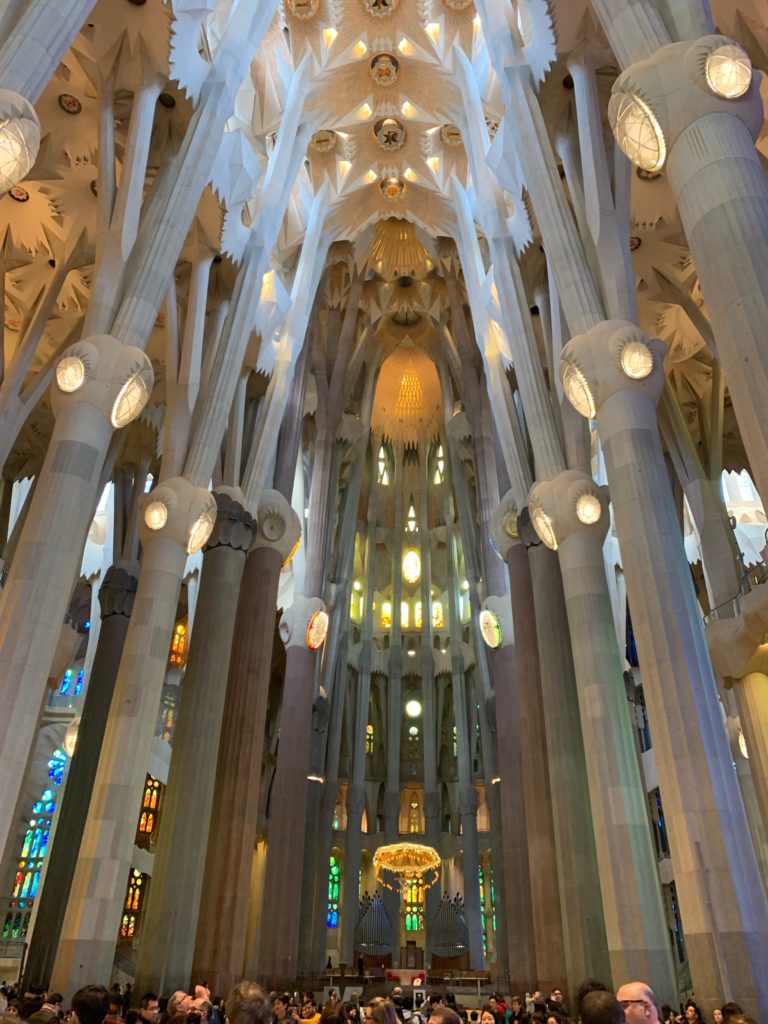
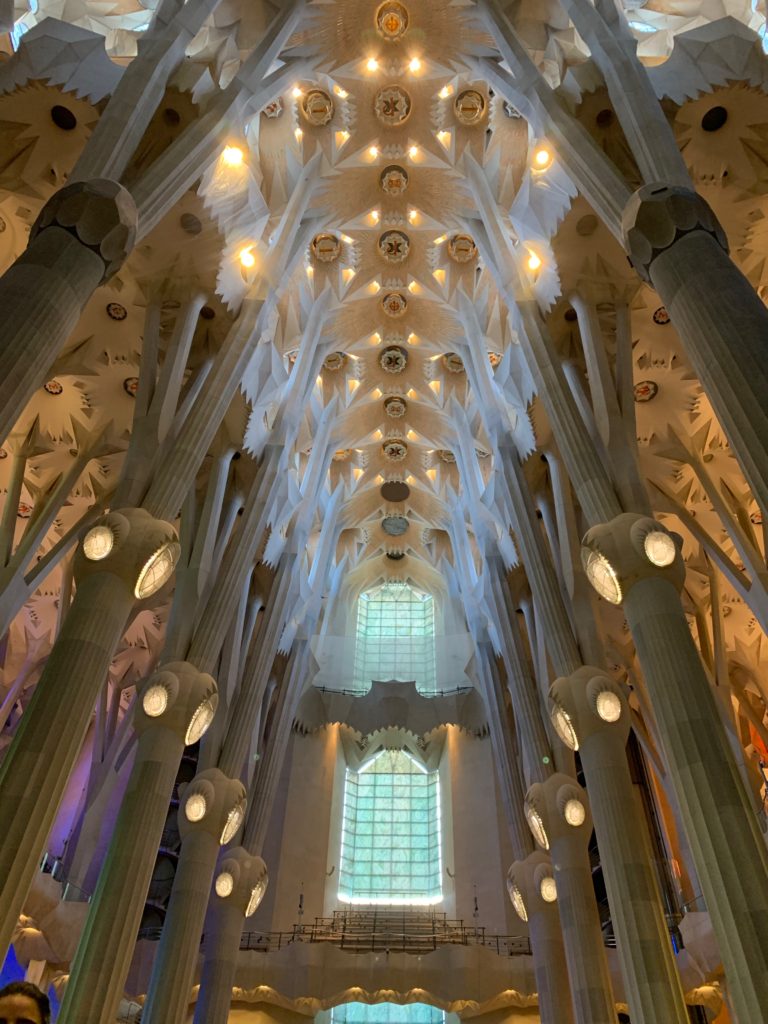
As I stepped inside, I was absolutely in awe with Gaudí’s design. Never in my life had I imagined that a building could be so detailed and naturally beautiful. The church’s interior contains large columns that branch out to support a flowery ceiling. It felt as if I was walking through a forest. Although the interior is primarily made of stone, Gaudí adds hints of color that contribute to the building’s whimsical form.
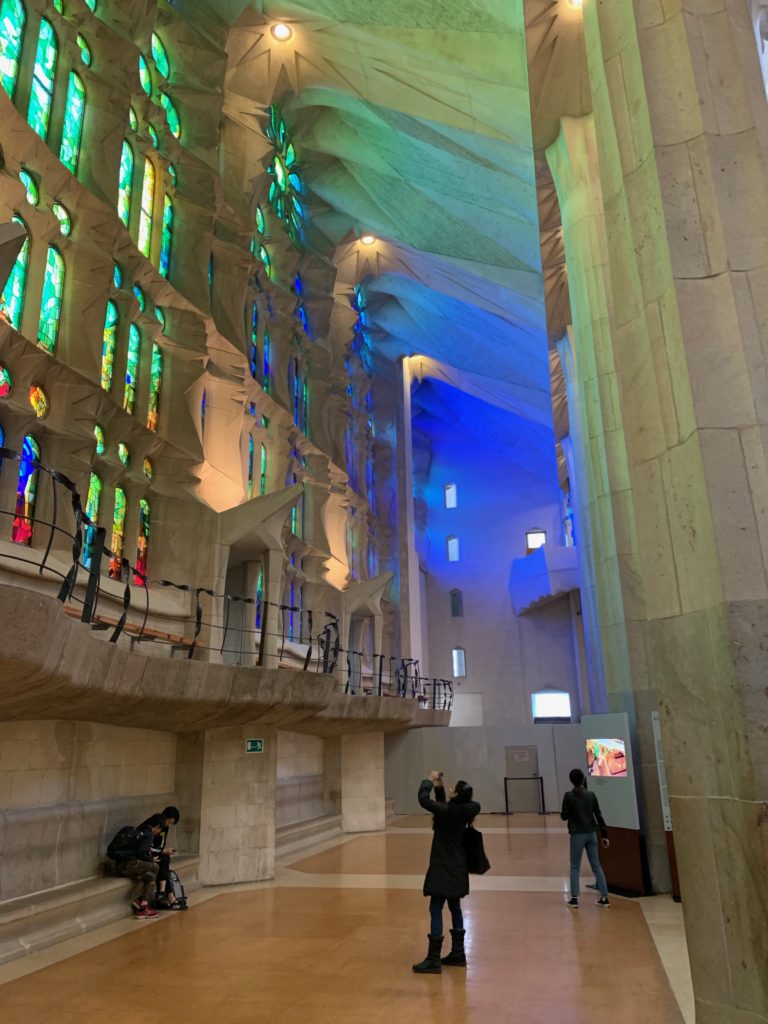
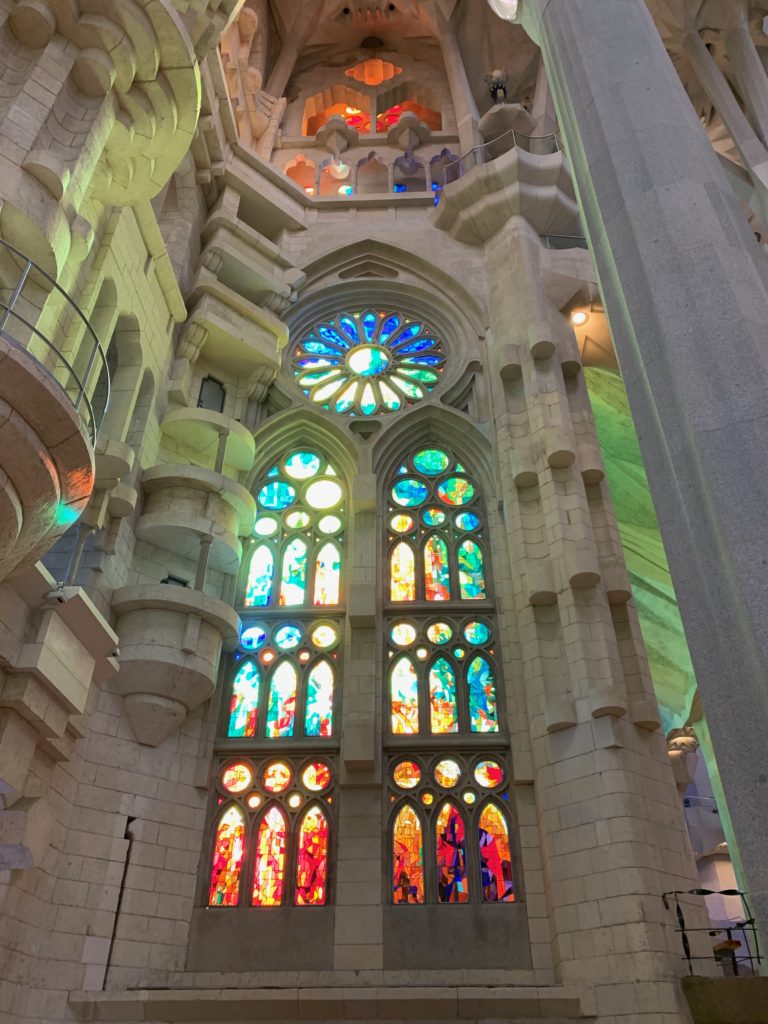
The side aisles of the church are lined with stained glass windows that are tinted with different colors of the rainbow. Depending on the time of day, the sun will shine through, which transforms the light into a colored glow. At this time of the day, the sun was shining through the northwest façade, gently washing blue light into the aisle. It was by far my favorite aspect of the church’s interior, as it really added to the fairytale-like design.
After exiting the church, I walked around the exterior of the building to truly soak in this breathtaking design. La Sagrada Família exceeded my expectations in every way and was my favorite attraction in the whole city. As someone with a strong sense of imagination, I love architects who think outside the box, and Gaudí really takes it to another level with this church. I also finally understood why Barcelona was not included in the Grand Tour of Europe trip. The professor of that trip was a strict classicist and would not appreciate Guadí’s unique designs. However, as an architect who appreciates both classical and modern buildings, I absolutely love the architecture in Barcelona.
Park Güell
Next to the basilica, I popped into a restaurant for a quick lunch break before getting back on the metro towards another Gaudí attraction: Park Güell. This charming park is located on the outskirts of the city, close to the Bunkers del Carmel. I arrived back in the same neighborhood from the day before. After walking by some streets with fairly generic apartment buildings, I began ascending the hill. I knew I was close to the park when I saw Gaudí’s colorful buildings come into view.
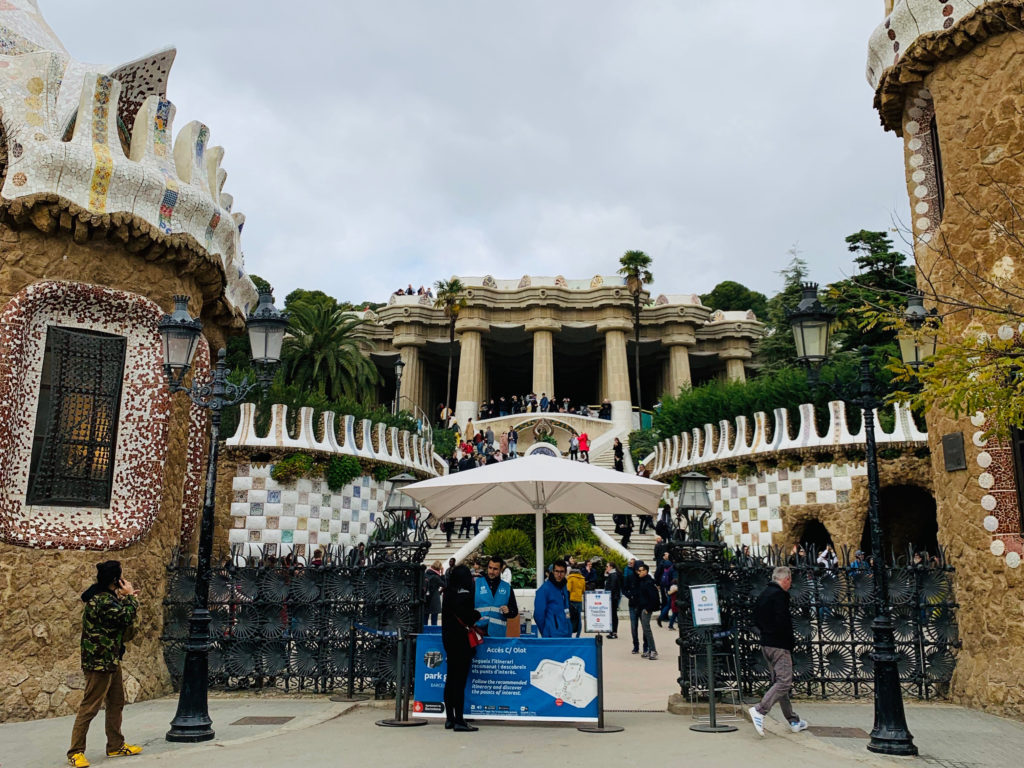
I passed by the park’s front entrance and could see right up to the monumental Hypostyle Room. Although the park is free to enter, the Monumental Zone requires a ticket. I had purchased the ticket in advance, although they are also available at the park (for a later entrance time).
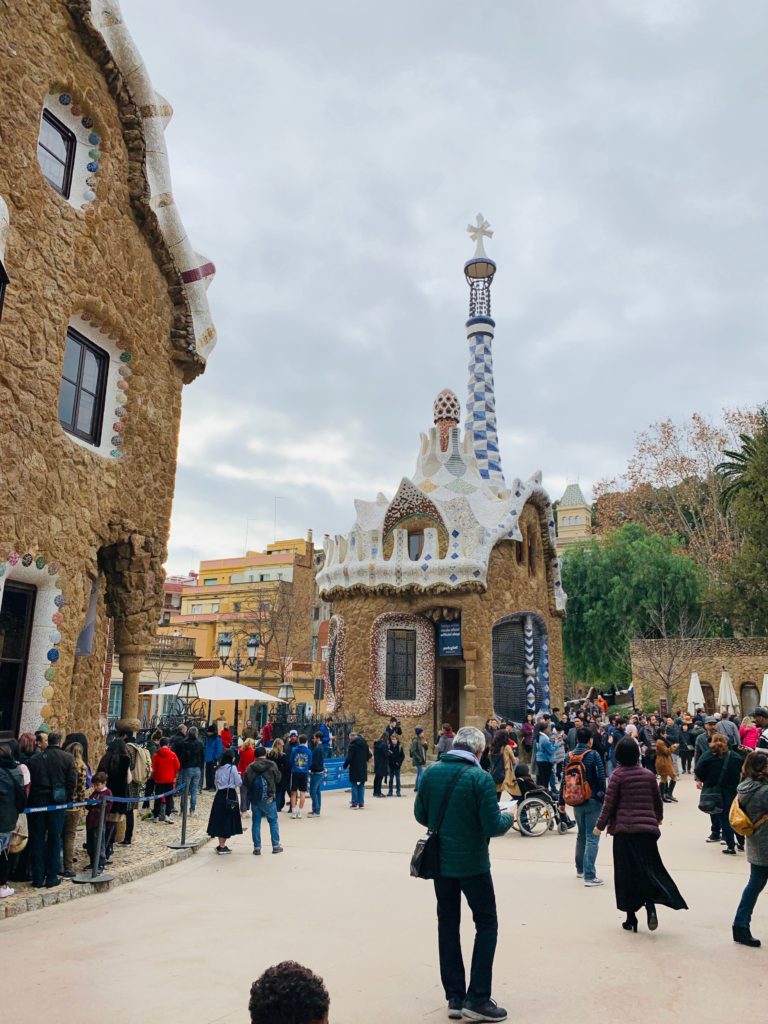
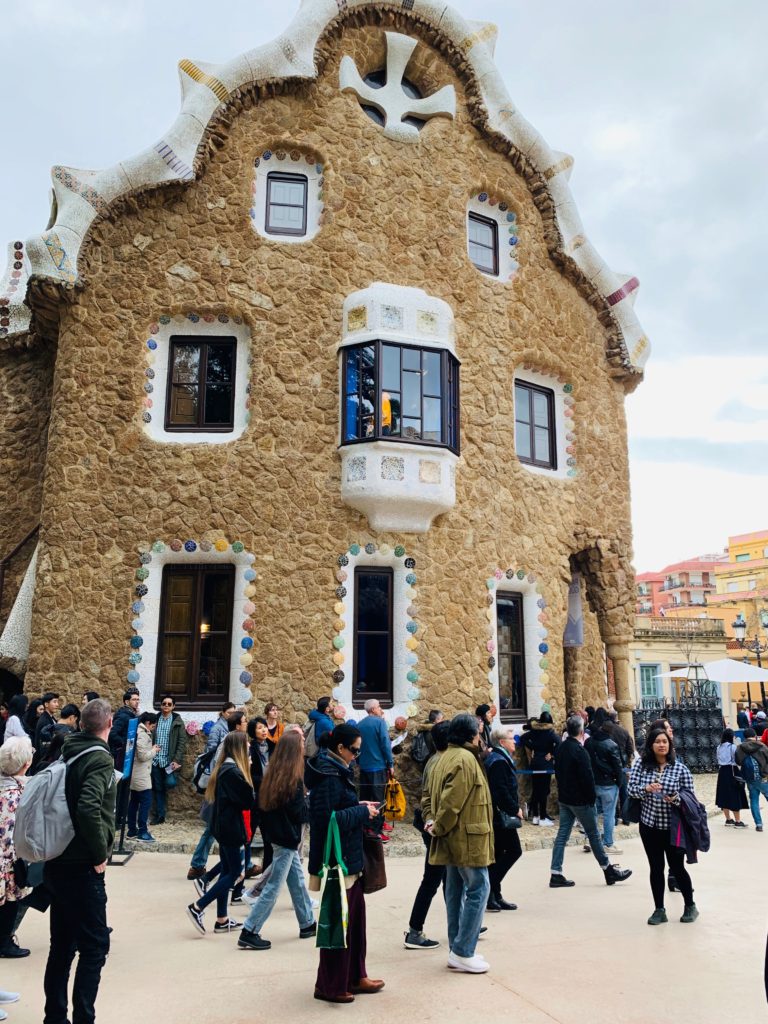
I entered through the side into a crowded plaza area, where I passed by two pavilions marking the front entrance of the park. These buildings are built primarily of brown-colored stone and feature mosaic tiled roofs. One of the houses also features a tall blue spire. With their bright colors and whimsical designs, the pavilions are reminiscent of gingerbread houses.
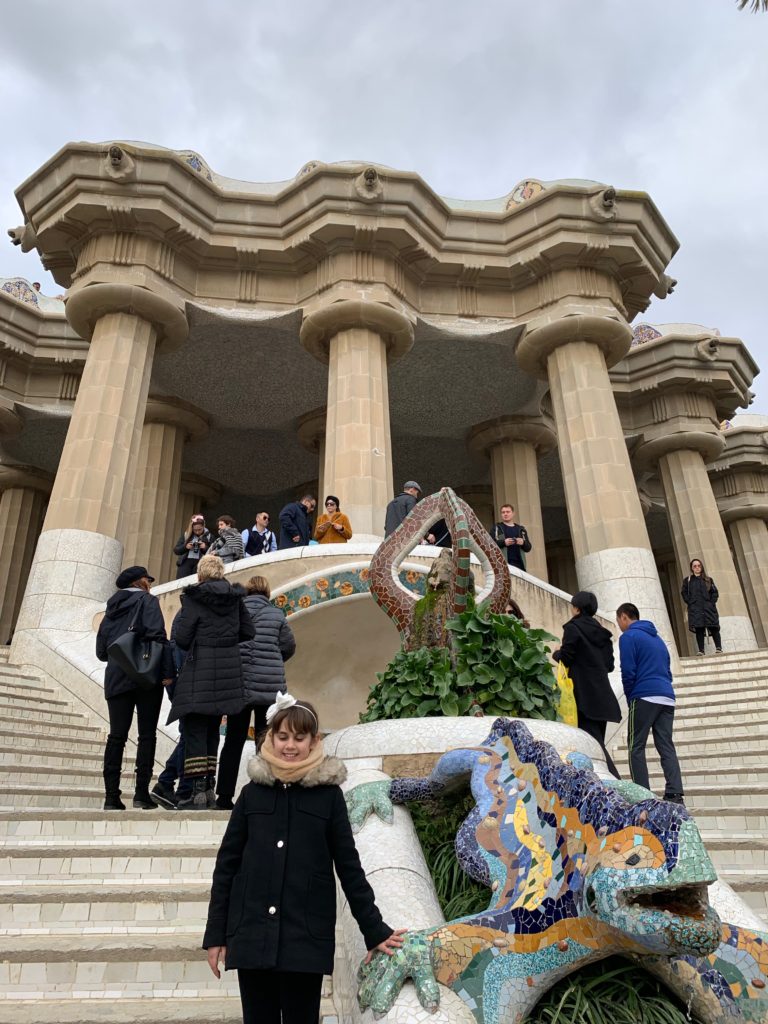
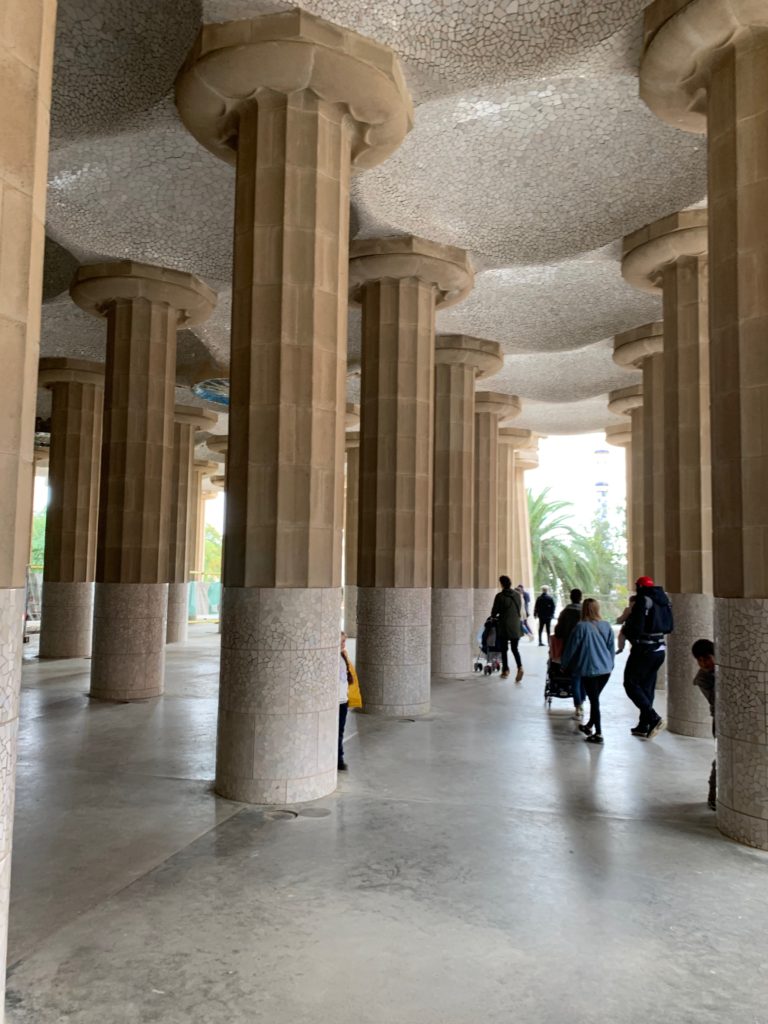
From the lower plaza, I ascended a grand staircase marked with a colorful dragon mosaic statue. I entered the Hypostyle Room: a large colonnade space that previously served as a market. The large columns here are inspired by the Doric order but do not strictly follow it. Above them, the ceiling is made of small domes clad with clay bricks and a few decorative mosaics.
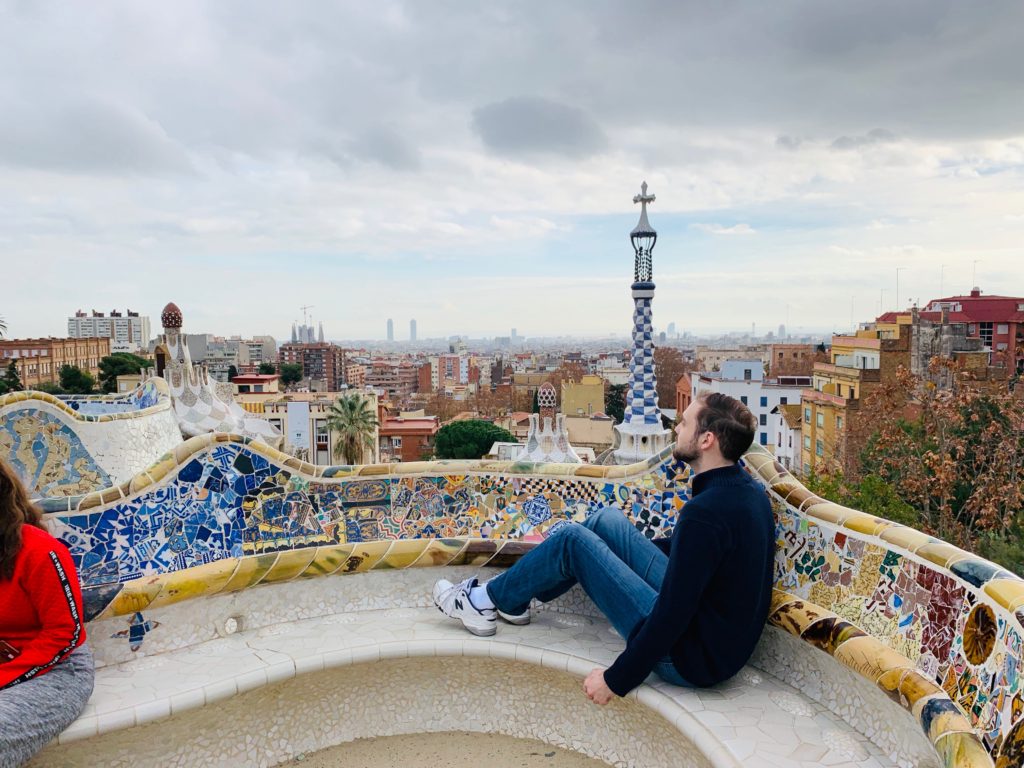
I continued up the stairs to Nature Square: the terrace area above the market. Up here, I found the famed view of Barcelona that I saw in many pictures. I also got a chance to sit on the colorful mosaic benches, designed by Josep M. Jujol, one of Gaudí’s assistants. The view from here is absolutely spectacular, with the benches and pavilion roofs providing a colorful foreground to the sprawling fabric of the city. I could even see La Sagrada Família in the distance.
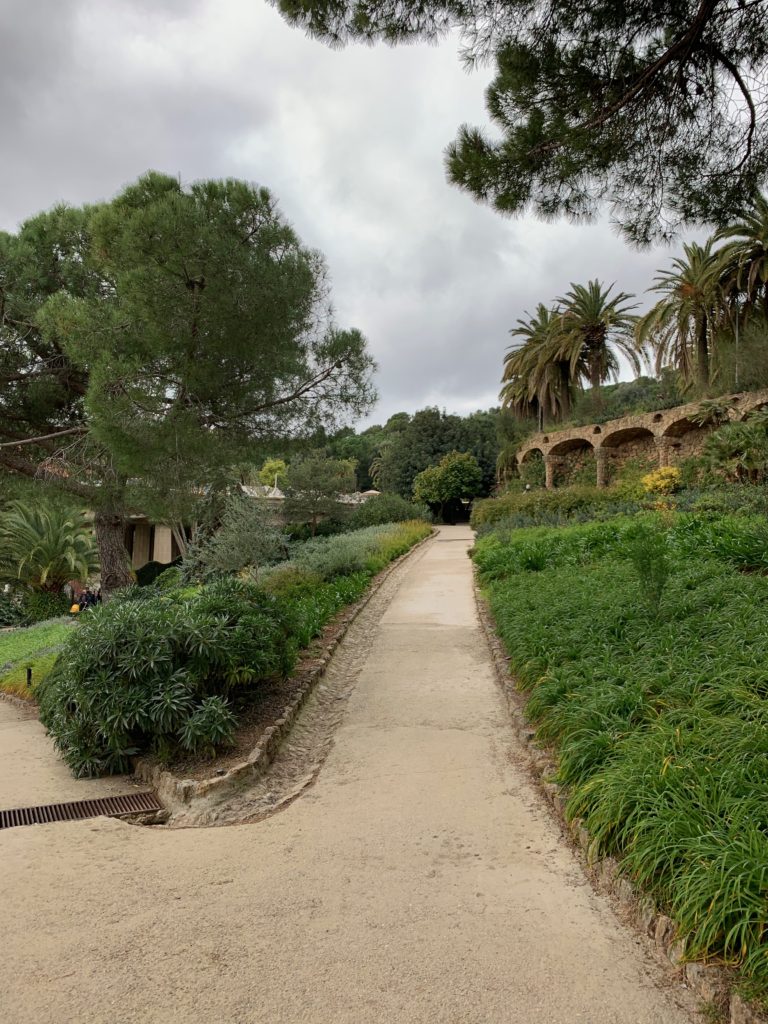
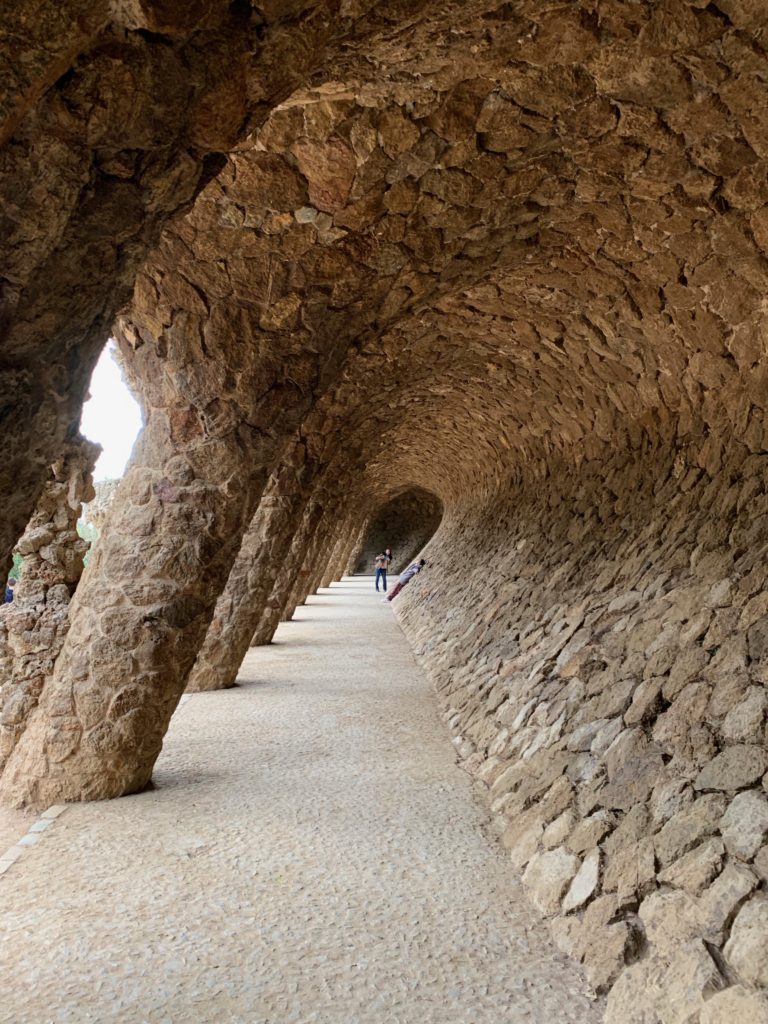
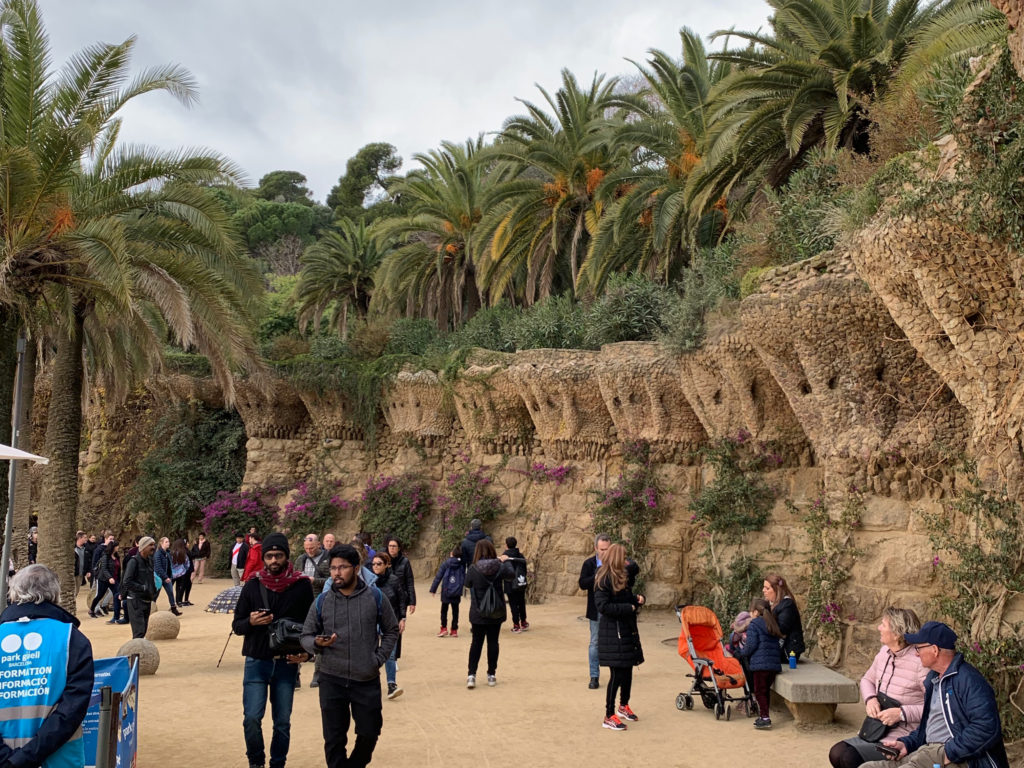
The areas on the outskirts of the park are lush with greenery, giving it the feeling of an oasis in the middle of a bustling city. I walked through a vaulted pathway that circled back to the lower plaza. From here, I re-ascended the Dragon Stairway up to the exit of the Monumental Zone.
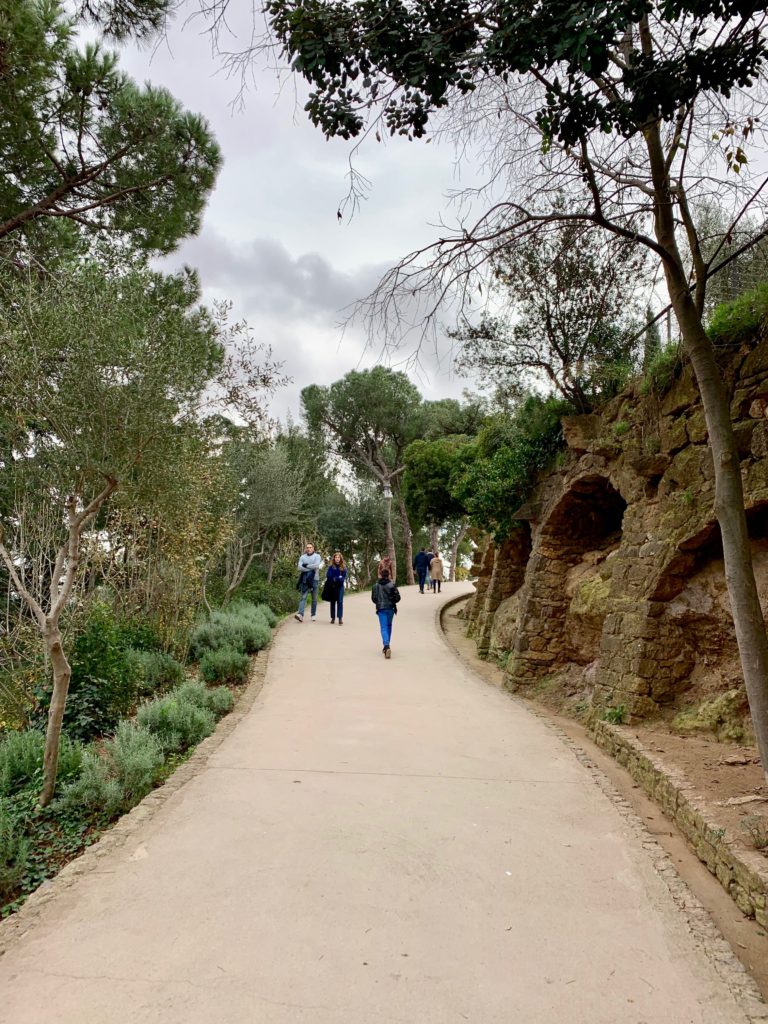
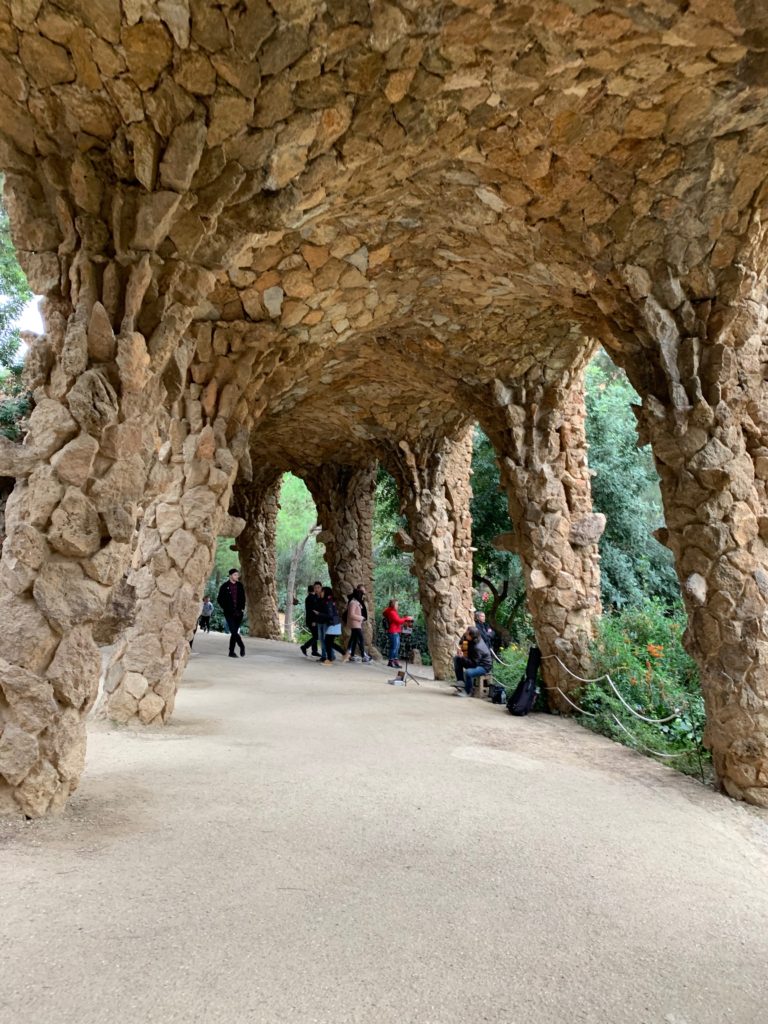
I ventured beyond the central area into the part of the park that is free to enter. Although this area lacks the famous mosaics and whimsical buildings, it still has some impressive, naturally-inspired colonnades. I also got some more panoramic views of the city below.
Barcelona Pavilion
After my long walk around the park, I headed back onto the metro towards my final stop of the day. During my freshman year theory class, we studied a famous modern building called the “Barcelona Pavilion.” Designed by Ludwig Mies van der Rohe and Lilly Reich, it served as the German Pavilion during the 1929 International Exposition. Although the original building was torn down a year later, it was reconstructed in 1986.
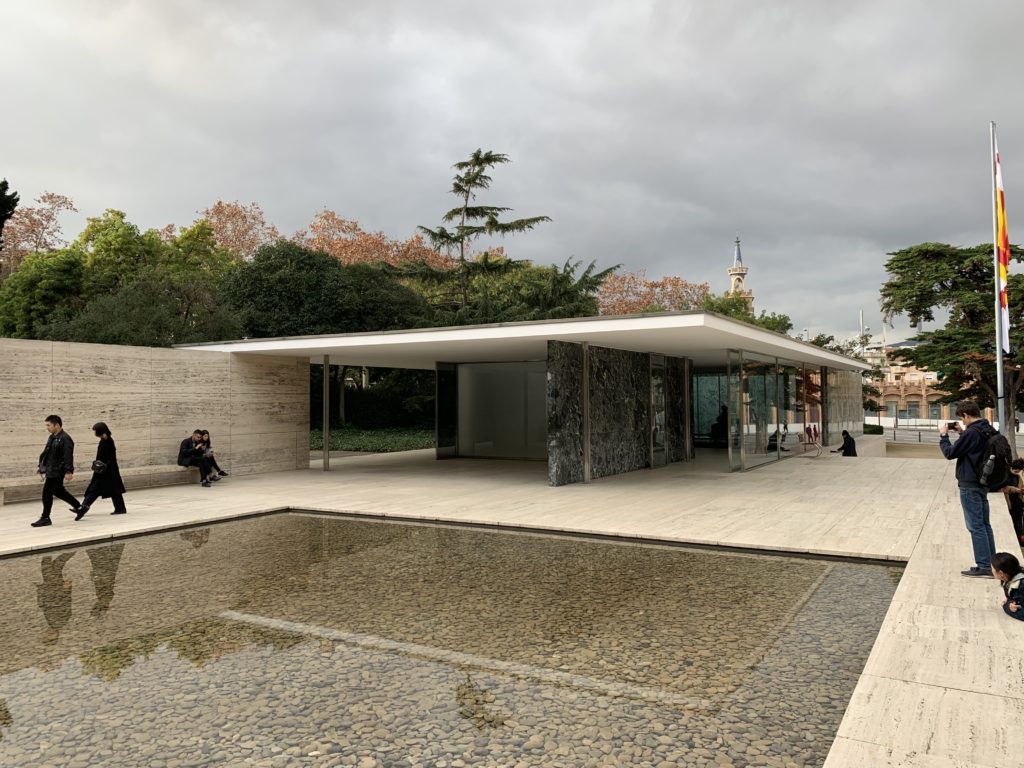
I always admired this building for its use of posh materials and its simple
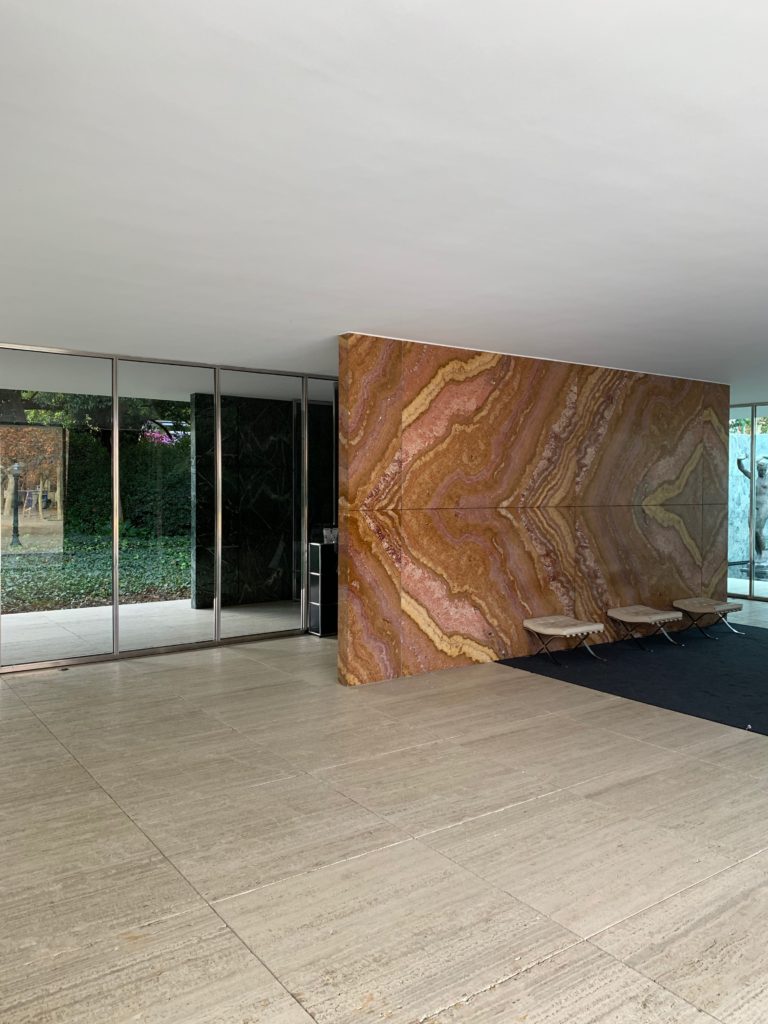
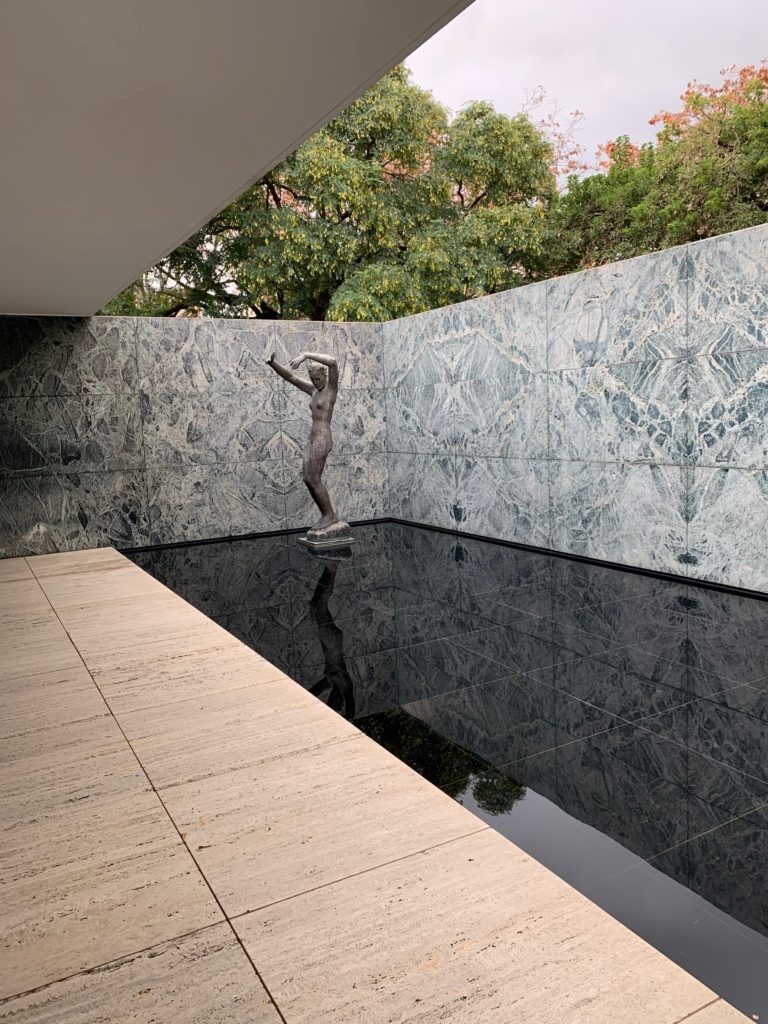
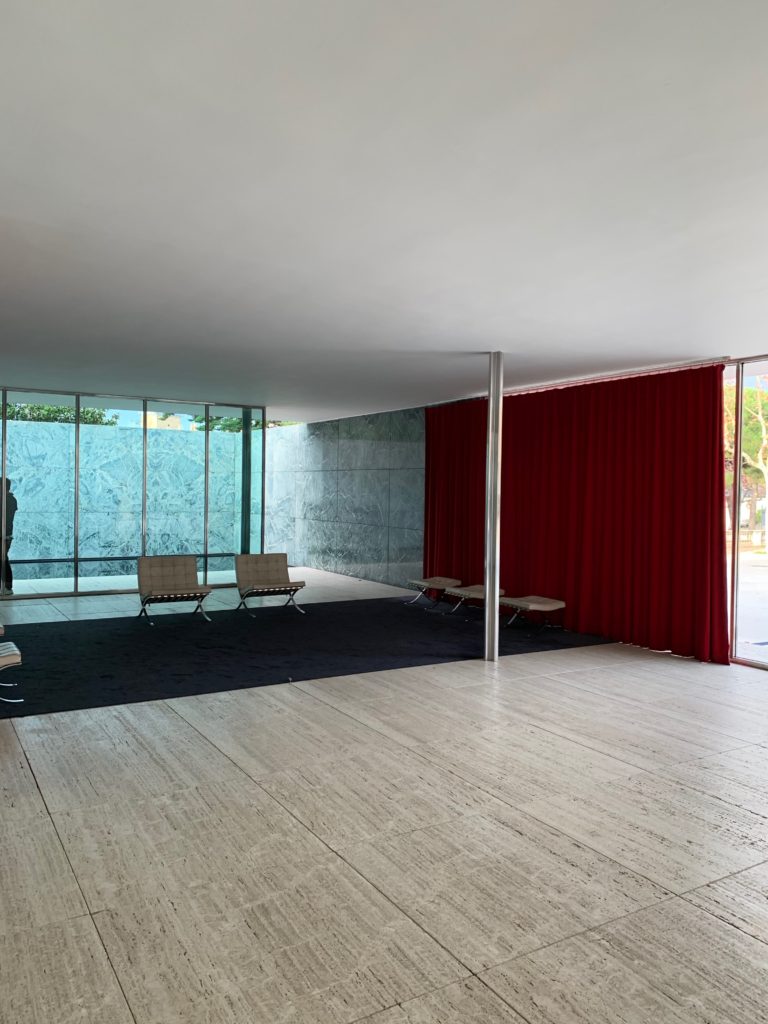
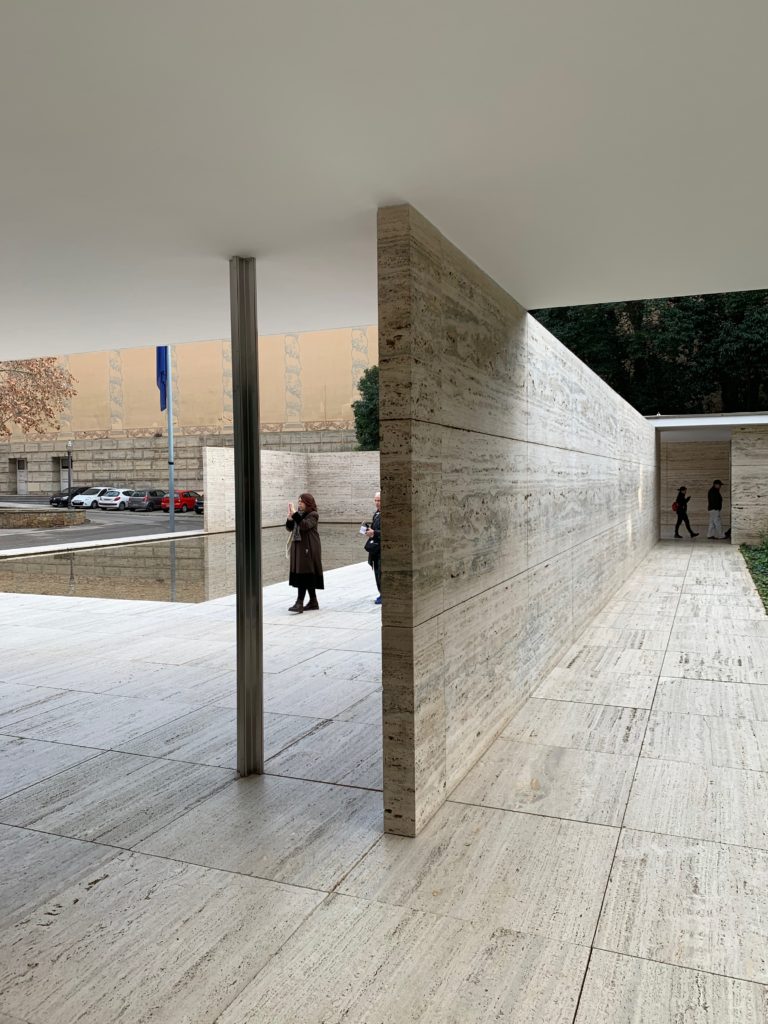
The open floor plan is mostly empty, which allowed me to appreciate the elegant materials without interruption. The interior is furnished with a few chairs that were designed specifically for the pavilion. Around the back, there is a small open courtyard with a secondary reflecting pool and a statue. The overall feeling of the space is tranquil, and it certainly feels like an escape from the busy city around it.
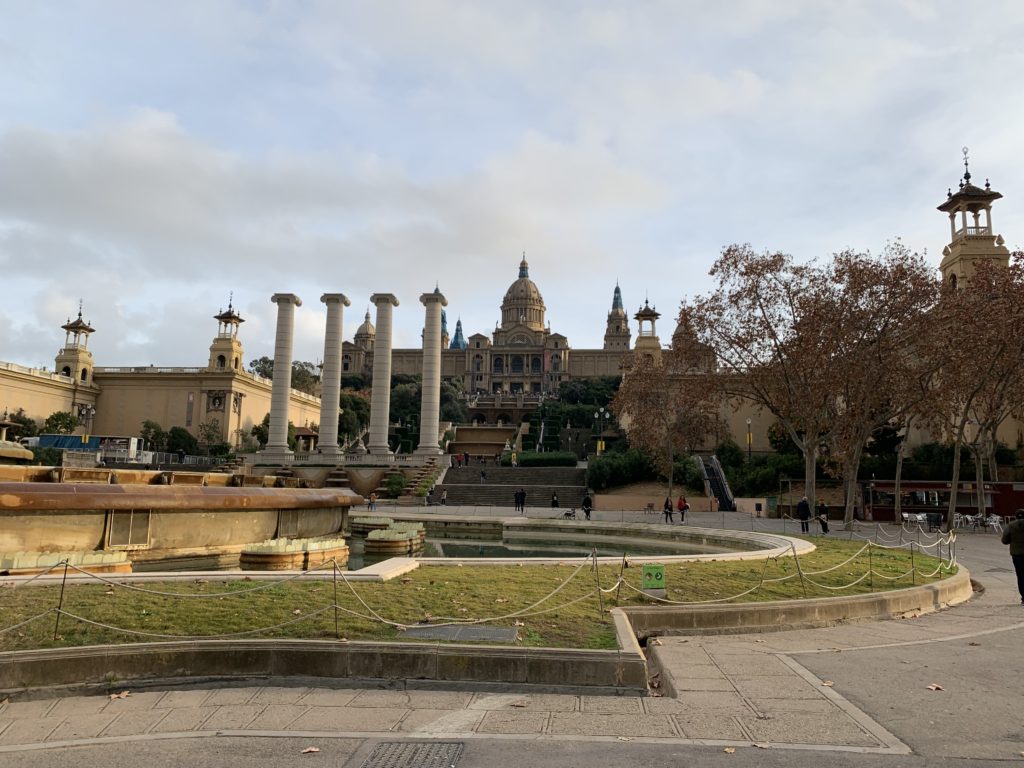
The pavilion is located next to Montjuïc: a large hill that houses the Palau Nacional. This grand palace was constructed in the Spanish Renaissance style and served as the main site of the 1929 International Exposition. Today, it houses the National Art Museum of Catalonia. Although I did not have time to go inside, I spent some time exploring the garden in front, which includes a large fountain area and wide staircases on both sides.
Evening in the Gothic Quarter
Overall, I could not have been more impressed by Barcelona’s famous landmarks. The level of detail that the architects put into their work is unmatched, and this city should be on the map for any architect who is exploring Europe. After a long day of sightseeing, I went back to my hostel. Sadly, my friends from the night before had all moved on to other destinations, but there were several travelers who had only just arrived.
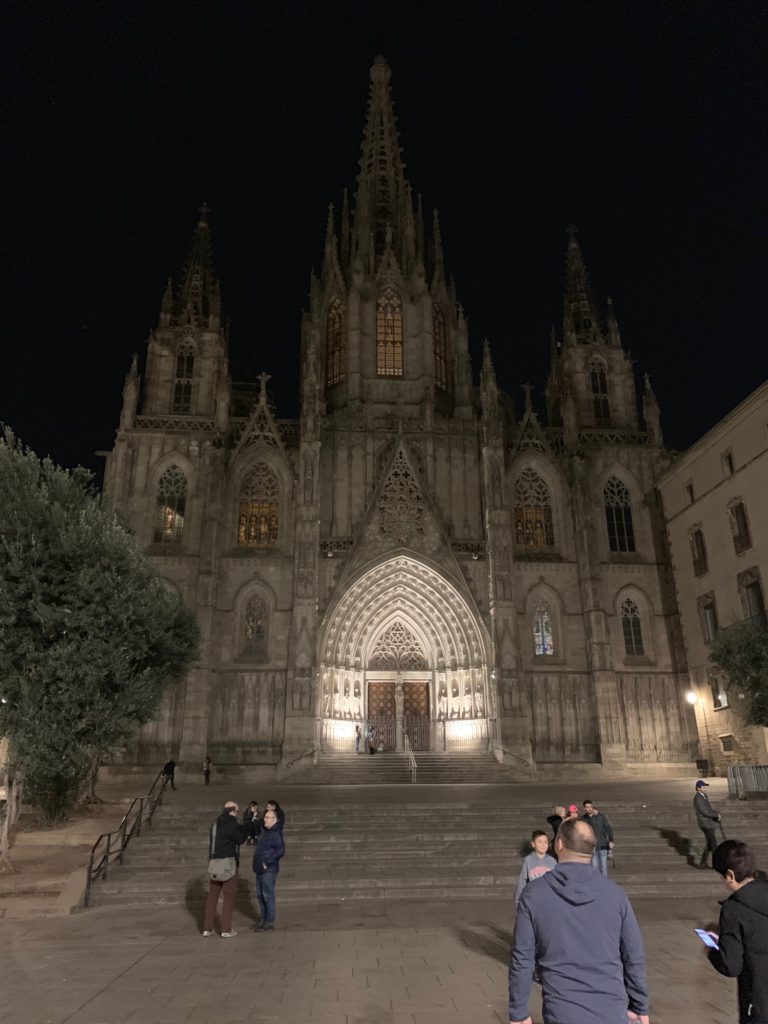
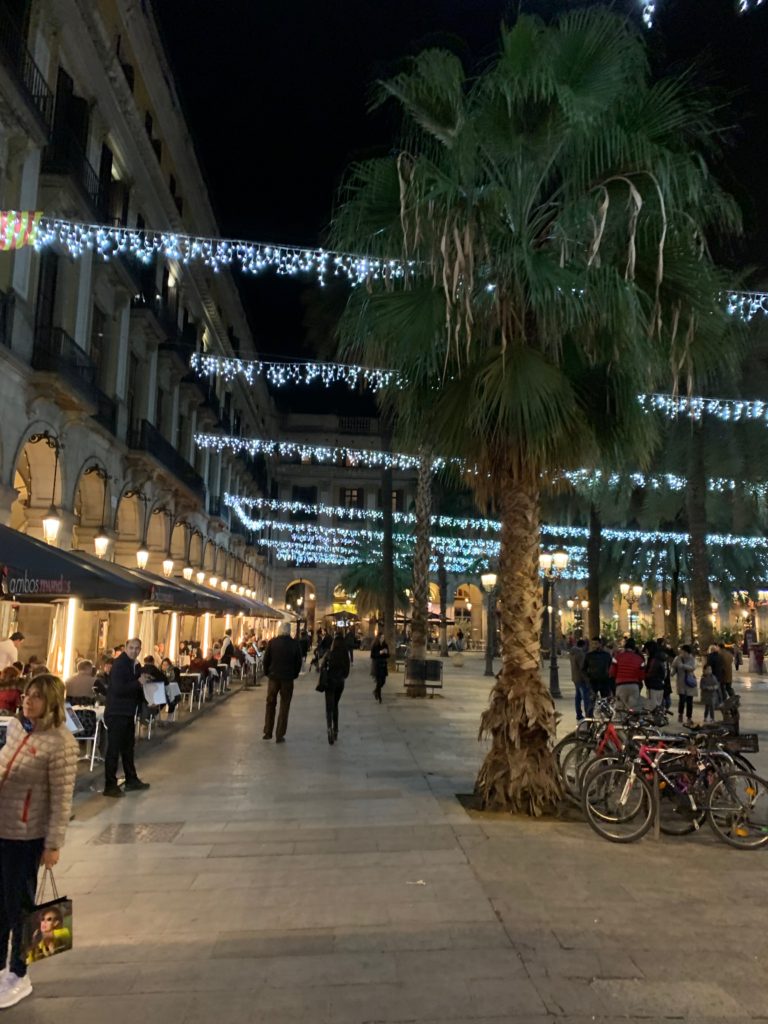
I grouped up with a few of them for a Flamenco show in the Gothic Quarter, followed by dinner on Carrer de Blai: a street known for its tapas bars. That night, the hostel was hosting a pub-crawl for guests. We ventured back out into the Gothic quarter for a night of dancing and fun!
